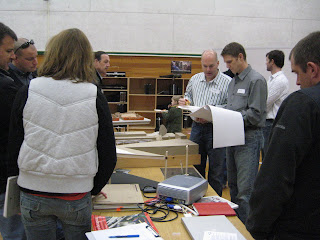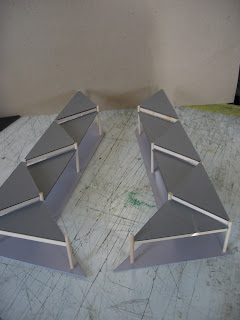
Well things have been busy in the studio this week!
Last Saturday the team attended the Eugene Walk and Bike Summit at South Eugene High. Thanks to April, Jen, Tim, Andrew B., Lawrence, Poppy, Eric and Sylvan for coming to represent our project and dB to the community (sorry if I missed anyone). Big thank you's to the studio team for this event. Everyone rallied to produce a great poster and Tim printed these sweet project post cards. We looked like rock stars. Here's a few shots from the event.

Tomorrow, we'll be bringing our poster and project brochure to Roosevelt for the admin there. Hopefully we'll get a chance to meet with them soon and hear what they have to say. If you haven't already seen Brose's project brochure, come and take a look; it's hot.
We are really trying to button things down now in the project with the beginning of construction documents. It is an exciting and stressful time but the team is meeting the challenge with grace and aplomb.
Safety training is tomorrow too. This is so cool! I can't believe how far dB has come in less than a year. It seems crazy. Just goes to show what can happen when alot of passionate people get together for a meaningful project. Anyways, the shop is ready, the tools are in our new tool cage, Juli has the curriculum set, everything is go speed racer.
Guess I've droned on long enough. Look for lots of cool new model shots coming soon.
Cheers,
A
P.S. We had to nail down our approach to phase I, and we all agreed on an 'Island of Awesomeness' (-Brose), that would be located on the south-east end of the parking area. The 'Island of Awesomeness' will include all the aspects of our master plan - shelter, new racks, seating and plants.








