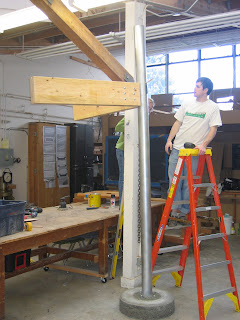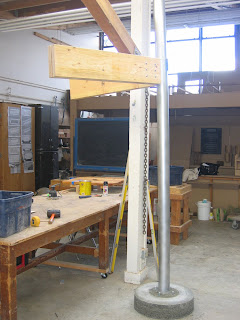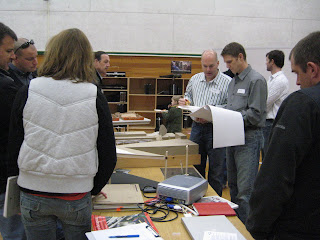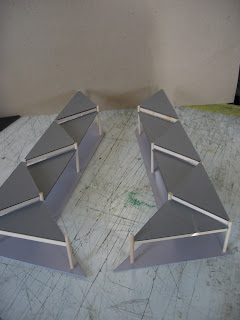Saturday, August 22, 2009
The permit has arrived!
When we began this project it seemed that the engineering would be a breeze, since it was a simple shed roof bike shelter. The truth of the matter is that today's seismic and wind load requirements are just not simple. No matter the size of a project the design specifications must be carefully calculated to ensure that the roof won't fall down even under the worst conditions (especially for schools). Without the help of Jok Ang and Kevin Stoner from Ang Engineering there is no way we would have been able to complete the engineering calc package. While the calculations remained the sole responsibility of designBridge, Kevin and Jok offered mentoring on several occasions to help us understand the codes and standards.
Our first scheduled build day is August 29th, one week from today. We will be disassembling the existing bike shelter and excavating footings for the new shelter. The University Fellowship Church that meets at Roosevelt on Sundays has offered to help round up volunteer hands and expertise.
The one big item we still need help with is fabricating steel columns. If you're a structural welder and can help us assemble the 8 columns in time to install them on September 4th, please contact our build-lead, Andrew Brose, via email abrose@uoregon.edu
Stay tuned for photos and updates as we crank this project out in the next six weeks.
Thursday, April 16, 2009
Wednesday, March 11, 2009
Hollywood Debut
Latin Day
FULL SCALE MOCK UP




Wednesday, March 4, 2009
Final Review Quickly Approaches
Monday, March 2, 2009
Green Wheels Keep On Turning..
We had quite a constructive weekend (pun intended for April):
Saturday evening Sylvan brought some materials over to the model shop to construct a mock-up of what the benches might look like. The team experimented with three different options for a corner detail including rounded, ninety degree, and forty-five degree cuts. A variety of angle iron and metal trims were applied to the surfaces of the bench to enhance functionality as well as contribute to its overall aesthetics. The final task will be treating the wood, which will occur later this week. (Pictures to follow)



Today in studio the team was presented with a 98.2% completed Construction Document set that Sylvan had compiled and annotated. The drawings are looking sharp and the effort is really showing. There are a few more red-lined items to take care of before the set is submitted to the city for permitting at the end of the week.
The "final push to permitting" continues... stay strong dB'ers.
Cheers.
Wednesday, February 25, 2009
The final push to permitting


The final weeks of the term are here! And so is the final push for finishing all the details on the construction documents. We have made some good contacts (finally!) at the city and some leads on engineers thanks to Andrew Brose. We hope to have the final construction set to the city by the end of next week. Come by the studio to see the latest iteration. Shane Rhodes made a great display of our posters to get feedback on the design and get students and parents excited about the project.
Monday, February 16, 2009
Weekend Update....

In studio today we spent a few hours going over the CD's and editing the drawings. They are coming together very nicely and we will be using them in our meetings with the District Architect, 4J and the maintenance crew at Roosevelt.

We took a number of our models and our newest drawings to a meeting we had with University Fellowship this Sunday. UF who meets in the Roosevelt MS gym has been very helpful in gathering professionals in the congregation to meet with us. We gave a brief explanation of the project and showed some pictures and then asked for advice from the group. We had some great feedback from a number of contractors, welders, and architects who were attending the meeting and we had a number of volunteers willling to donate time and materials. Some of our best offers were for roofing materials, enough lumber to complete the whole first phase, and professional expertise in excevation and welding.

Take a look at the images and feel free to offer any insight!


Tuesday, February 10, 2009
Construction Narrative
Next, the site will be surveyed and the footings located and marked. An asphalt saw will be rented and the asphalt cut for the five column footings and planter areas. Each excavated area will be 18” x 18” x 30” deep. 6” of gravel will be placed at the bottom of each footing. A truck will deliver 3-4 yards of concrete. After having poured and screed the concrete the j-bolts will be placed. Once the concrete has cured the leveling nuts are placed and 4” diameter steel columns with shop-welded base plates are placed, bolted, and plumbed. Grout is poured around the connection after leveling.
The columns will be marked in order to place the steel collars for proper roof pitch. Shop-welded steel collars with 1/4” thick blade plates are bolted through the columns. Two 2x10 douglas fir members are bolted, on either side of the plate, to form each girder. Four girder assemblies are necessary for the 3-module system. Five 2 x 6 douglas fir purlins will be fastened, 24” o.c., using Simpson hangers, to the girders of each module.
18-gauge corrugated steel roofing will be cut to size on site. The roofing will be attached to the purlins on the outer two modules. The center module, that is higher, will be attached next. Roof flashing and detailing will be put in place. Gutters will be connected to the outer purlin directly or by using spacers. The gutters from all three modules will drain to a single planter box/swale.
The planter boxes will be built next – of dry stacked “seconds” from Willamette Greystone. The box will be built to approximately 24” above grade. The excavation will go below grade 24” and be filled with 6” of gravel covered by sandy loam.
Steel loop bike rakes will be bolted directly into the asphalt 36” o.c. Five racks will be anchored under each module in a configuration to meet code requirements. Benches, artistic bike part details, fascia finishing, and translucent panels are of yet to be determined materials. These will be bolted in place just before the final plantings are done. The Freiker meter will be repositioned if necessary and a target painted on the ground.
Wednesday, February 4, 2009
Walking and Biking Summit, Construction Drawings , Shop Training . . . Phew!


P.S. We had to nail down our approach to phase I, and we all agreed on an 'Island of Awesomeness' (-Brose), that would be located on the south-east end of the parking area. The 'Island of Awesomeness' will include all the aspects of our master plan - shelter, new racks, seating and plants.
Thursday, January 29, 2009
Lots of Presentations!





Tuesday, January 20, 2009
Site Survey
While we were taking measurements at Roosevelt, a very friendly gentleman approached us to inquire about our activities. It turns out that he is the associate pastor for a local congregation that meets at Roosevelt. If I remember correctly his name is Tim. His excitement about our project, and eagerness to offer any help he could, gave us a healthy boost of enthusiasm. We're hoping to have him come visit the dB studio space this Friday so he can get a better sense of what we're all about, and how he and his congregation can help us.
This evening we had a brief meeting to discuss our latest schematic ideas, and work out any kinks with the site survey and model. Jennifer showed us a beautiful 1/2" scale module that combines many of the ideas we looked at last Wednesday. I'm going to post pictures ASAP. She also brought in some photos of creative ways to improve a chain link fence - again photos pending.
April had a provocative site plan that also combined many of the ideas from last Wednesday. It's a south facing U shape, with curved roof forms and staggered overlapping modules. I think we were all very pleased with how our concepts are melding into a more cohesive design.
At tomorrow's general team meeting (5pm, db office) we will have a repeat of last weeks design crit. - a chance to look at some models and drawings and offer feedback. Snacks will be provided to keep our wheels turning.
Friday, January 16, 2009
Revisiting the Site
Sunday, January 11, 2009
Green Wheel Studio and Progress
Friday, January 9, 2009
Module models
Our haiku of the spirit of the Roosevelt Bike Shelter:
Riding bikes to school.
Strong, fast, healthy kids
Safely sheltering
The second line, 'strong, fast, healthy kids' got us thinking about how we can make our design feel fast. Or, expanding on that thought, how can we make our design have a feeling of movement through time (not just space). One example of a design that gives a sense of movement is the red monofilament in the Laverne Krause gallery (hope you got a chance to check it out!). Horizontal lines can give a sense of fast movement.
We also talked about making our design more fun. The last module scheme we had was simple, perhaps elegant, but lacked playfulness. So we made a handful of 1/4" models to explore some more playful concepts.





One of the first comments from Melinda was that they all look like they could be anywhere, and weren't specific to our site. I think she was right, we did set aside the constraint of 'site' for a moment so we could focus on the logistics of just sheltering and parking bikes in a fun and modular fashion. The next step is to deploy our ideas in the site, creating positive and negative space, and informing our designs of the individual modules.
Tasks for next week are to work on a master plan layout of modules in the site and develop fundraising material. Claire, a parent volunteer at Roosevelt, is working on a grant from Lowe's for $5,000. She needs some budget info, letters of support showing that dB is an awesome organization, and some hot graphics to go in the appendix and spice up her grant application.
Wednesday, January 7, 2009
Welcome to the Roosevelt Bike Shelter blog!
Follow up on the most recent activity and take a look at the images that have inspired us in our design.
I myself enjoy riding, fixing, and generally discussing bicycles. I have posted a few cartoons that I found enjoyable ,and I believe, pertain to this project.



Sincerely,
Andrew Brose


