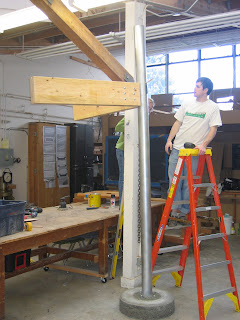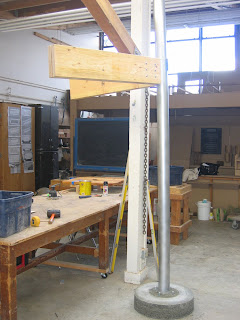The stars have aligned and four months later the Roosevelt Bike Shelter Project is now permitted. For several months we went back and forth with the city plan reviewer, working out the issues of allowable floor area, set backs and engineering. Now that the permit has been approved we are asking for students and community volunteers to help us get underway ASAP. Classes at Roosevelt start on September 9th, and we want to have the footings installed before the kids show up.
When we began this project it seemed that the engineering would be a breeze, since it was a simple shed roof bike shelter. The truth of the matter is that today's seismic and wind load requirements are just not simple. No matter the size of a project the design specifications must be carefully calculated to ensure that the roof won't fall down even under the worst conditions (especially for schools). Without the help of Jok Ang and Kevin Stoner from Ang Engineering there is no way we would have been able to complete the engineering calc package. While the calculations remained the sole responsibility of designBridge, Kevin and Jok offered mentoring on several occasions to help us understand the codes and standards.
Our first scheduled build day is August 29th, one week from today. We will be disassembling the existing bike shelter and excavating footings for the new shelter. The University Fellowship Church that meets at Roosevelt on Sundays has offered to help round up volunteer hands and expertise.
The one big item we still need help with is fabricating steel columns. If you're a structural welder and can help us assemble the 8 columns in time to install them on September 4th, please contact our build-lead, Andrew Brose, via email abrose@uoregon.edu
Stay tuned for photos and updates as we crank this project out in the next six weeks.
Saturday, August 22, 2009
Thursday, April 16, 2009
It's been a while since we updated, which is mostly due to the seemingly endless iterations we've been through to get this project permitted. The latest news is that we've found a way to get far enough away from the existing building to be considered a separate structure. We're doing the calcs on a new structural system that will allow us to fit within a small triangle of space in the center of the courtyard. Submittal for permitting is happening tomorrow!
Wednesday, March 11, 2009
Hollywood Debut
Look out Pixar here we come! April and her fiance Jason put together this great movie showing how our structure can easily relocate to a new location if need be.
Perhaps better known as 'Design for Deconstruction' this short animation shows how we've taken that to the extreme.
Thanks for the awesome work guys.
A
Latin Day
FULL SCALE MOCK UP
Well we wanted to see how this thing would look, not just some little model but the real thing. A good team effort and some creative thinking lead to a great model and and some valuable learning.
In other news, our review is tomorrow. Please come by and check out the project and enjoy some breakfast. 8:30 in Lawrence Hall, room 206.
Enjoy the photos . . .
A




Wednesday, March 4, 2009
Final Review Quickly Approaches
Hi all,
We've been working hard all term and the time for our final review is now at hand. For those of you who don't know, all of the architecture studios have a final review where we present our work to students and faculty for them to critique.
We will be presenting our work on THURSDAY, MARCH 14 from 8:30 - 12:30 IN LAWRENCE HALL RM. 206.
Please come and join us. We'll have coffee and food and would love to show you what we've been up to.
See you there,
Team Green Wheel
Monday, March 2, 2009
Green Wheels Keep On Turning..
Happy Monday all,
We had quite a constructive weekend (pun intended for April):
Saturday evening Sylvan brought some materials over to the model shop to construct a mock-up of what the benches might look like. The team experimented with three different options for a corner detail including rounded, ninety degree, and forty-five degree cuts. A variety of angle iron and metal trims were applied to the surfaces of the bench to enhance functionality as well as contribute to its overall aesthetics. The final task will be treating the wood, which will occur later this week. (Pictures to follow)



Today in studio the team was presented with a 98.2% completed Construction Document set that Sylvan had compiled and annotated. The drawings are looking sharp and the effort is really showing. There are a few more red-lined items to take care of before the set is submitted to the city for permitting at the end of the week.
The "final push to permitting" continues... stay strong dB'ers.
Cheers.
We had quite a constructive weekend (pun intended for April):
Saturday evening Sylvan brought some materials over to the model shop to construct a mock-up of what the benches might look like. The team experimented with three different options for a corner detail including rounded, ninety degree, and forty-five degree cuts. A variety of angle iron and metal trims were applied to the surfaces of the bench to enhance functionality as well as contribute to its overall aesthetics. The final task will be treating the wood, which will occur later this week. (Pictures to follow)



Today in studio the team was presented with a 98.2% completed Construction Document set that Sylvan had compiled and annotated. The drawings are looking sharp and the effort is really showing. There are a few more red-lined items to take care of before the set is submitted to the city for permitting at the end of the week.
The "final push to permitting" continues... stay strong dB'ers.
Cheers.
Subscribe to:
Comments (Atom)


